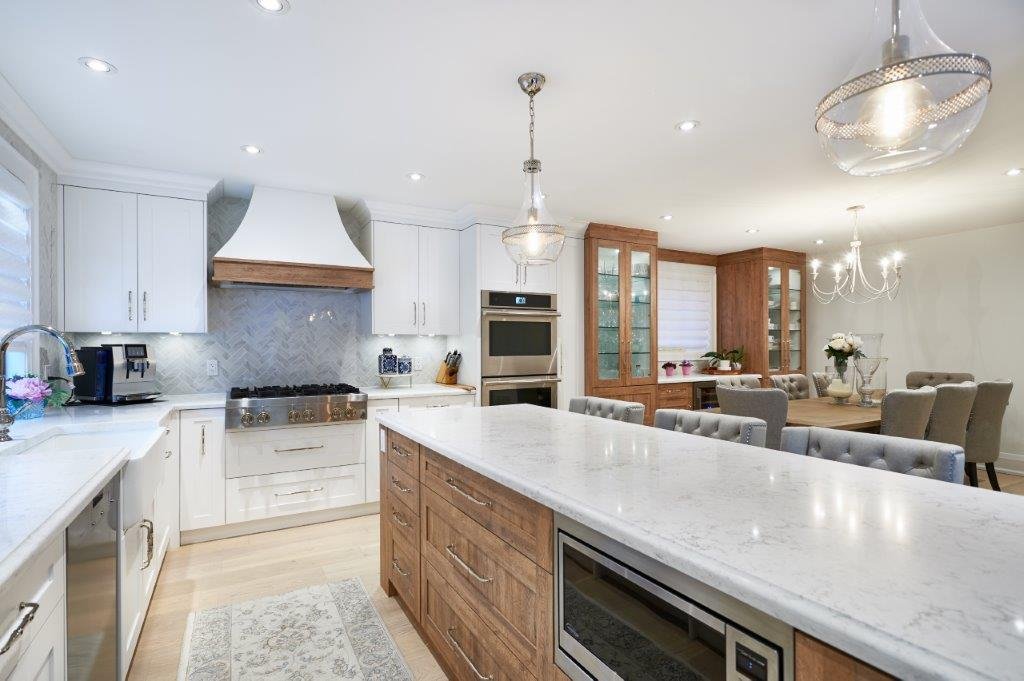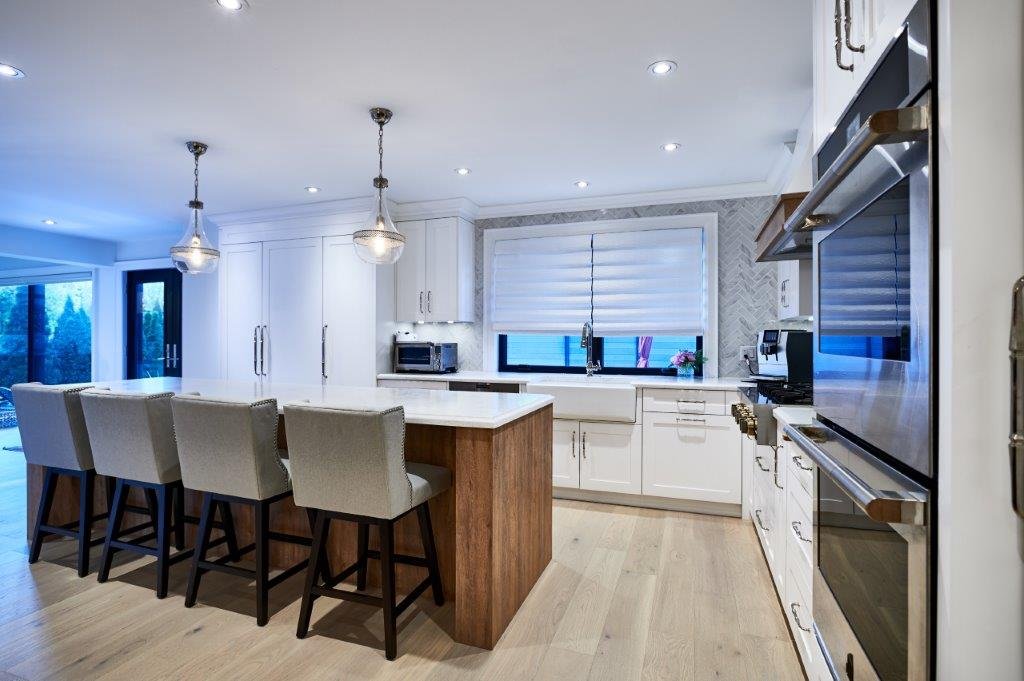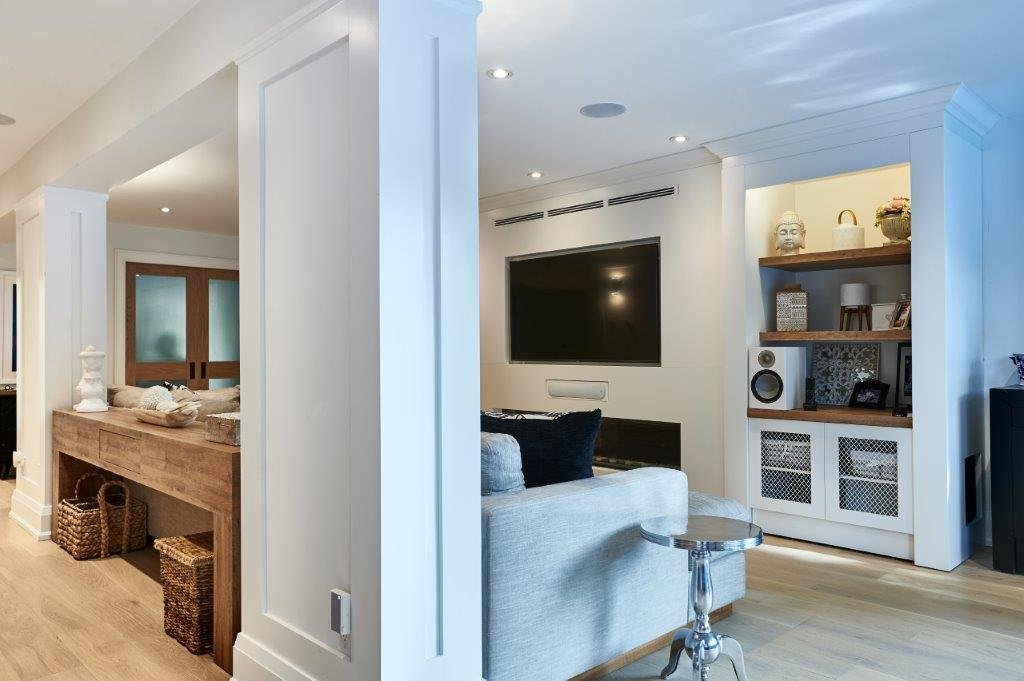Sherwood Forrest
TRADITIONAL KITCHEN
The home was divided into separate rooms but this client wanted an open concept from dining room, through the kitchen and the entire living room which involved major structural work. The criteria included: all new wood floors, reconfiguration of the kitchen layout and room for a large dining area with wine fridge and plenty of storage. We made room for lots of seating at the long island, integrated fridge columns with pantry all as a set. The new extra-large window at the sink area is offset with upper cabinets, large fireclay apron sink with dishwasher to the left and recycle bin pull outs on the right.
A combination of wood and soft white painted finishes, marble looking quartz countertops, polished nickel fixtures and matching pull hardware complete the traditional style. The canopy hood is sloped and curved at front and sides for a touch of elegance. The Calacatta marble herringbone backsplash surrounds the entire window adding texture and contrast to the millwork and countertops. The dining room is spacious and provides lots of storage for her china and crystal. Another large window with long countertop becomes a sideboard for serving and wine bar for guest.







