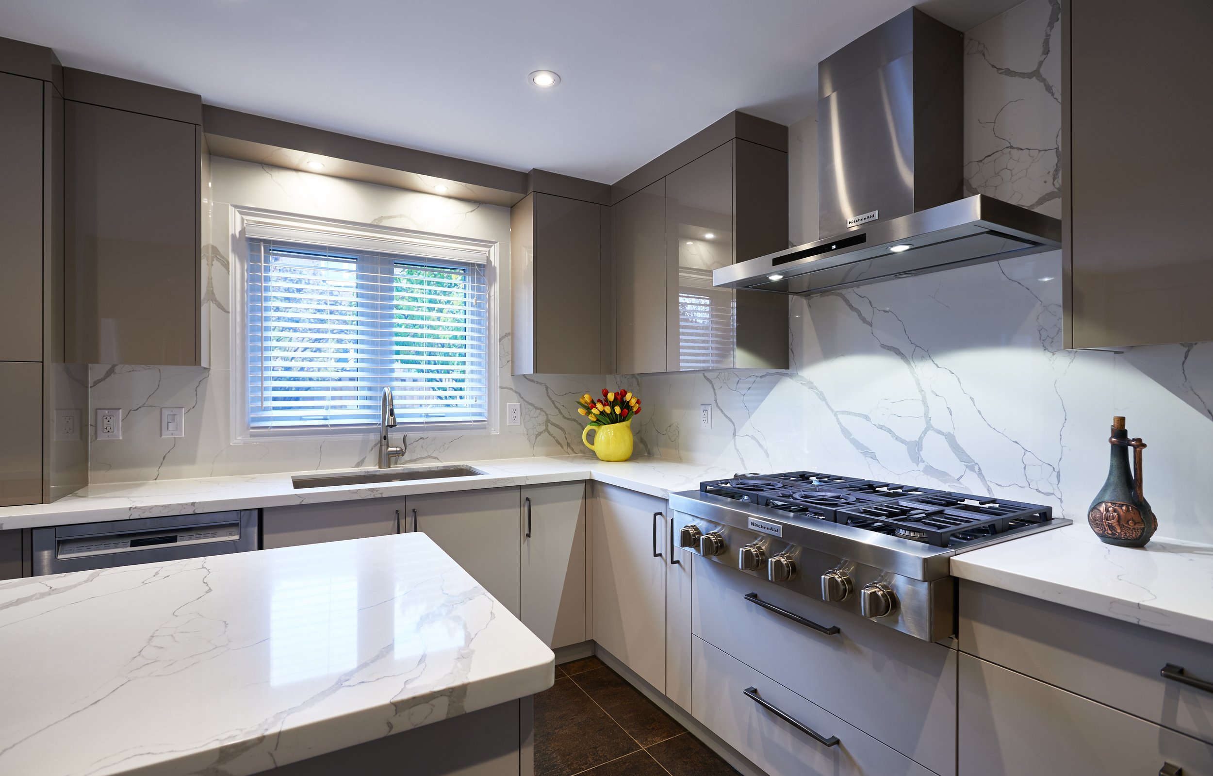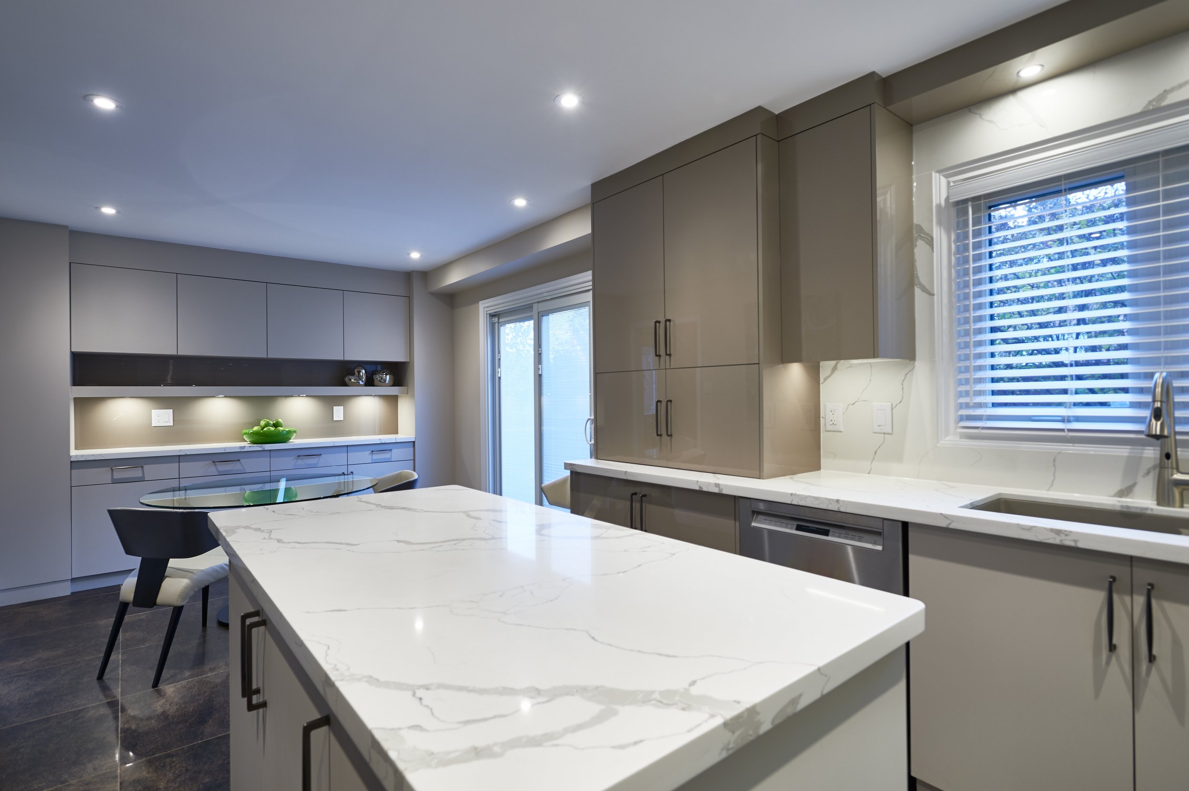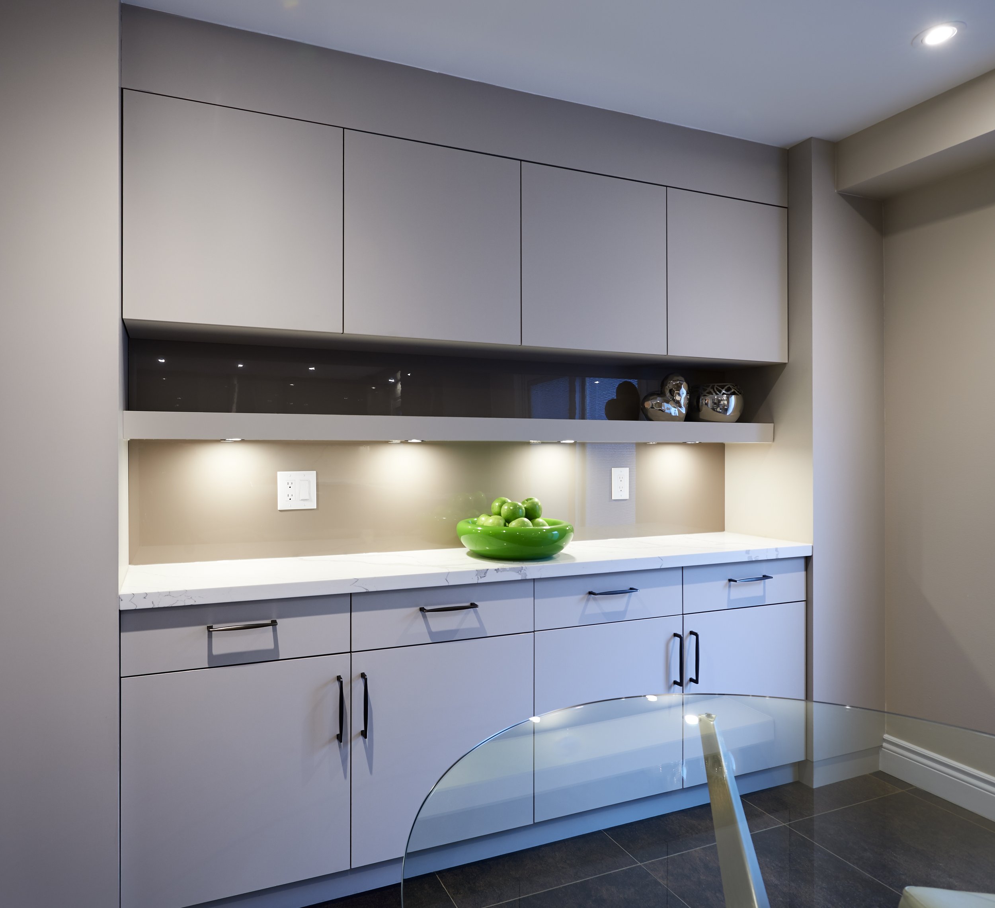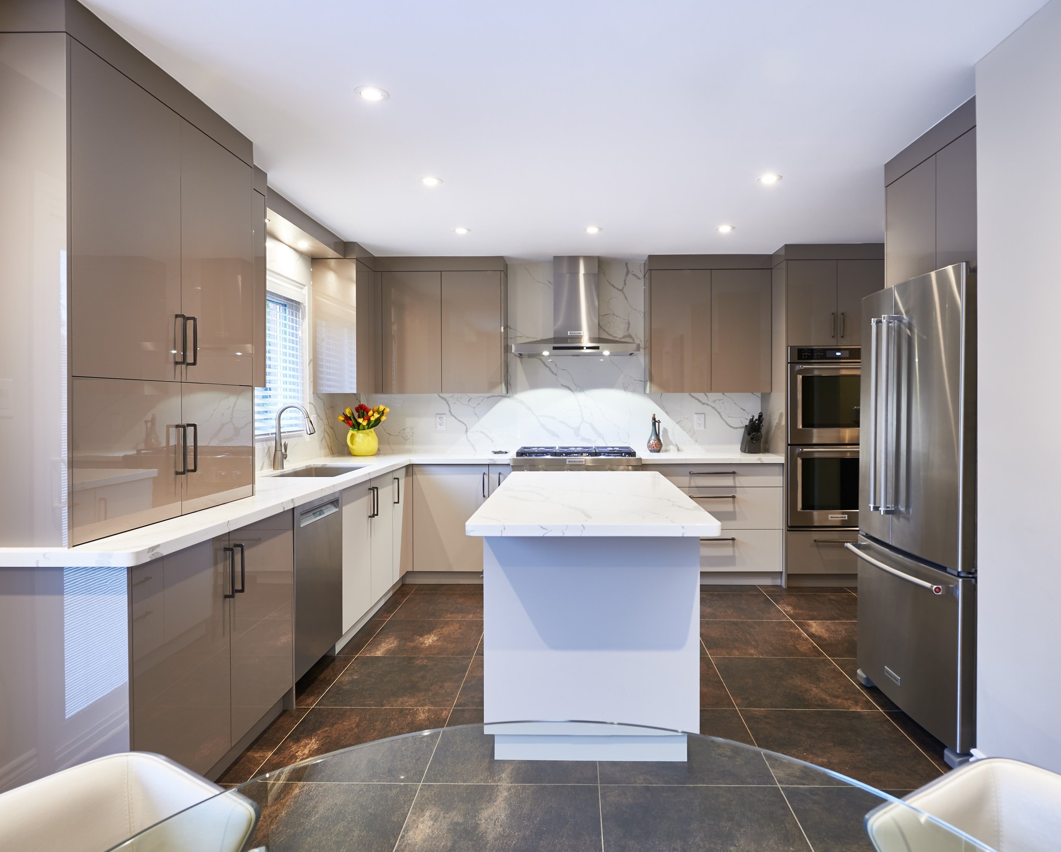Wakefield
MODERN TRANSFORMATION
This retired couple has a love for modern art and monochromatic interiors. The kitchen is located at the back of the house but was not large enough for all their family gatherings now that the grandkids are coming along. The objective was to increase the space, change to a modern style, subtle and calm taupe & beige colours, and definitely not white! The new kitchen needed to be more functional, lots of storage and a better workflow.
The floor tile was installed just few years ago and they happened to have a few tiles left, so we designed the new kitchen to borrow space from the adjoining dining room and added enough floor space to fit the extra tiles.
The breakfast area serves as extra storage, but they wanted to upgrade the look, and add new furniture. Adding an island provides extra storage and landing space from the fridge and ovens, as well as seating for one to keep the chef company. They also needed to hide small appliances and extra serving ware inside a tall appliance garage cabinet on the countertop. Pull-out recycle bins, lift up mixer cabinet, tray dividers, pull-out bottle storage, corner Lemans and lots of drawers provide maximum storage and accessibility.




