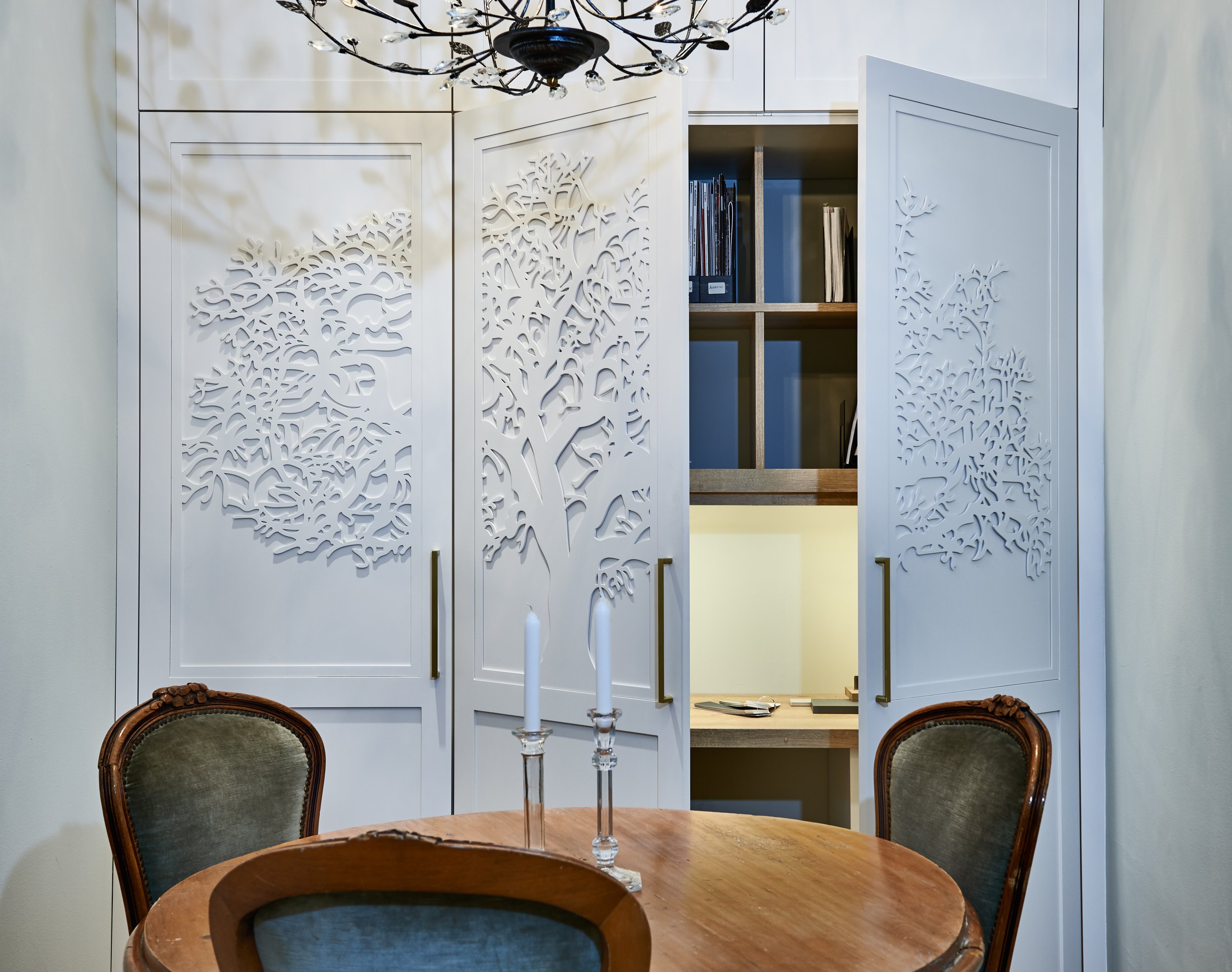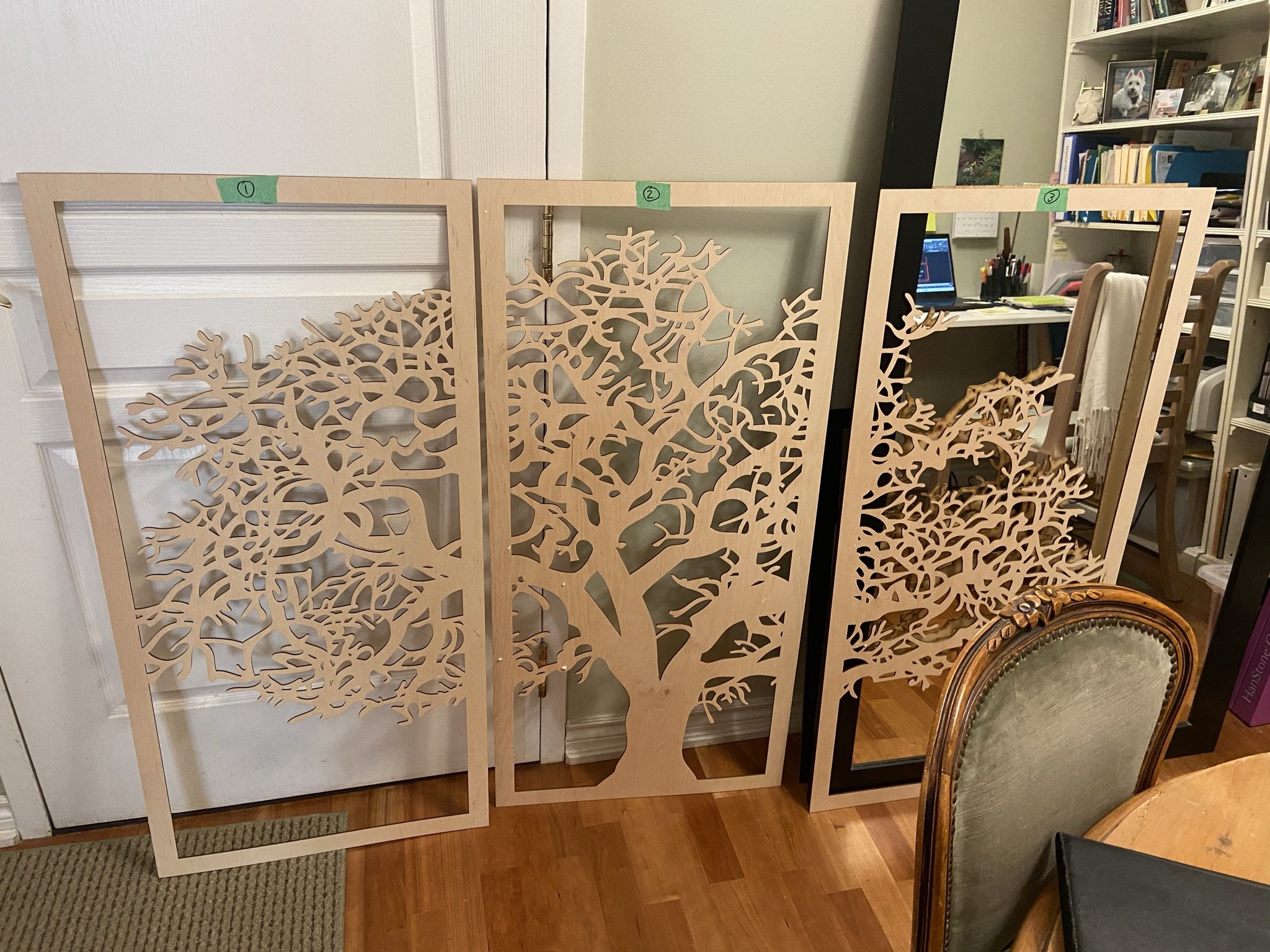Tree of Life
MAXIMIZING SMALL SPACE
There is limited space in this one bedroom plus den, mid-town condo but the goal was to maximize the den area to serve as dining room, home office and storage. Part of the remodel project included the kitchen but also all new flooring, baseboards, lighting and new paint colours. The objective was to create a comfortable, elegant and biophilic environment while maximizing on space for multi-functions.
The love of trees and the meaning of “Tree of Life” inspired these 3 tall door panels. A triptych of custom laser cut wood panels are floating inlays in the center panels of the doors, creating shadow definition of the tree and branch details. When these doors are closed the room becomes a dining room with the beautiful Tree of Life as a backdrop for elegant ambiance. The leafy crystal & bronze chandelier casts shadows and reflections of leaves and branches onto the walls and door panels – simple and elegant, organic and biophilic, modern and functional. Two tall doors on the right open to a full-size desk area with built in drawers, upper shelves, and interior lighting. The left door swings 170 degrees for full access while working at the desk. The tall far left door hides 5 roll-out internal drawers for files and storage. The upper doors are full depth storage cabinets, maximizing every inch of space!


Before


