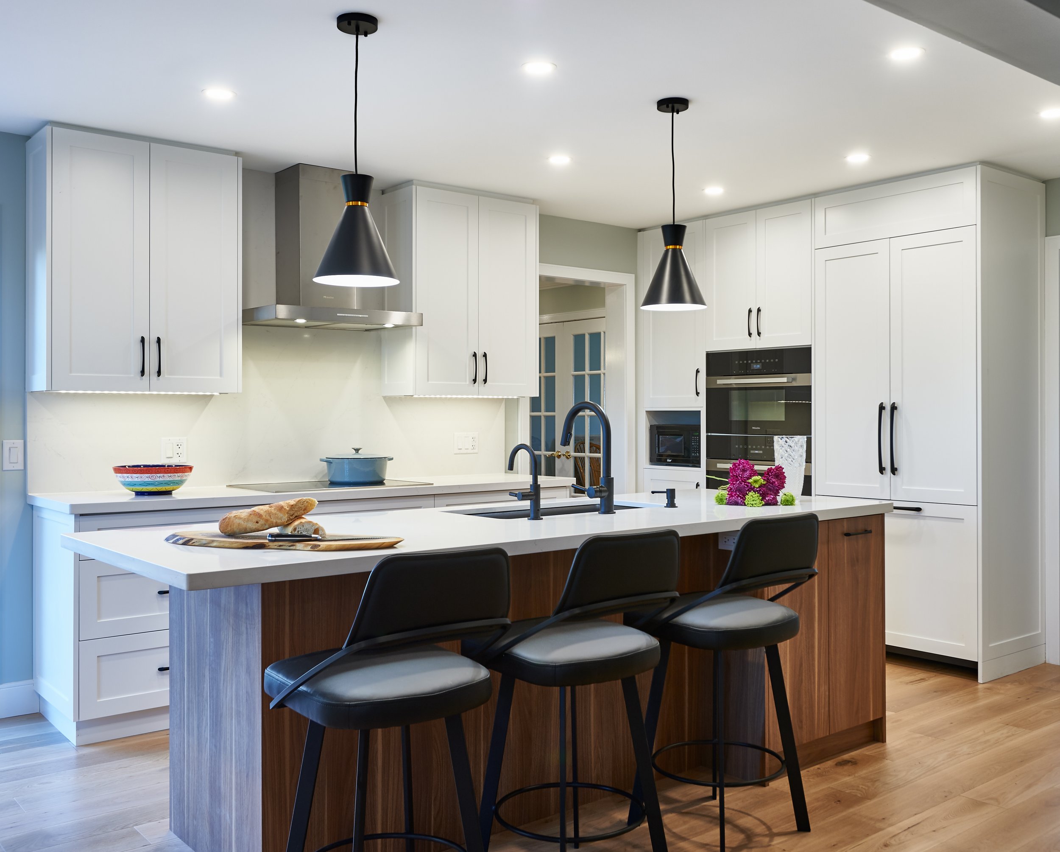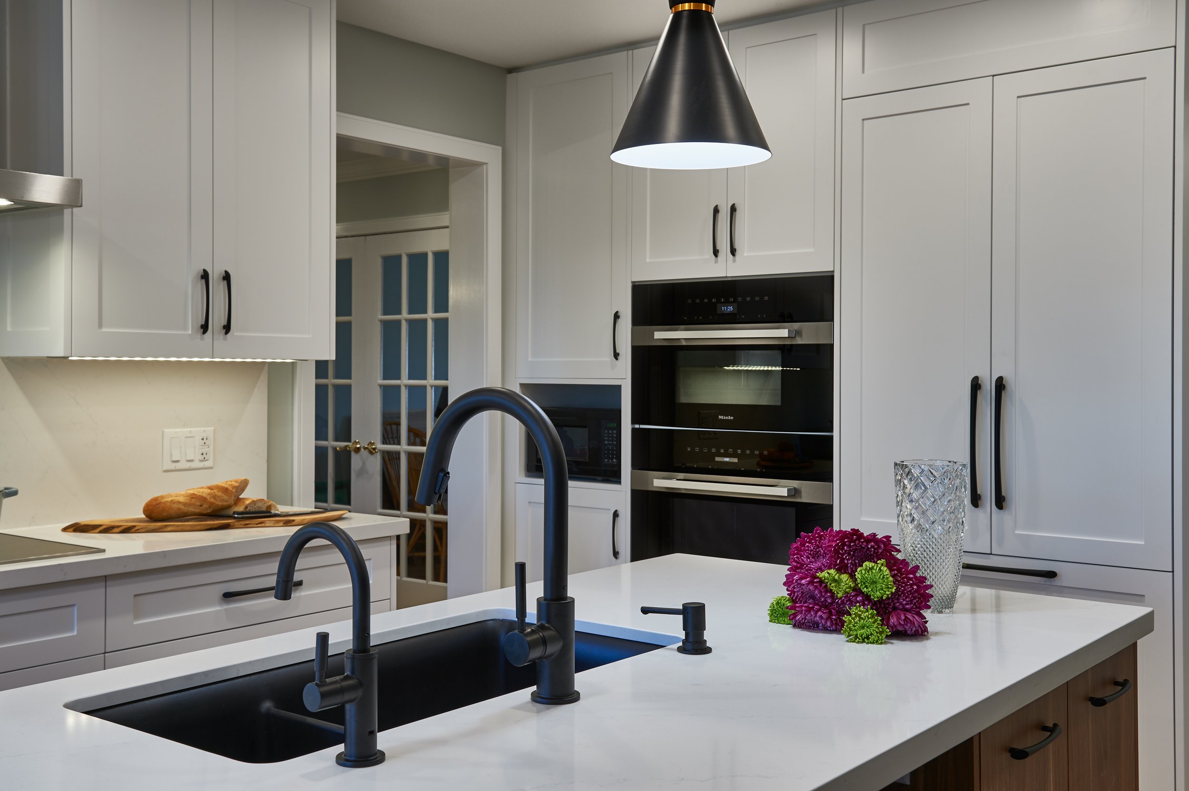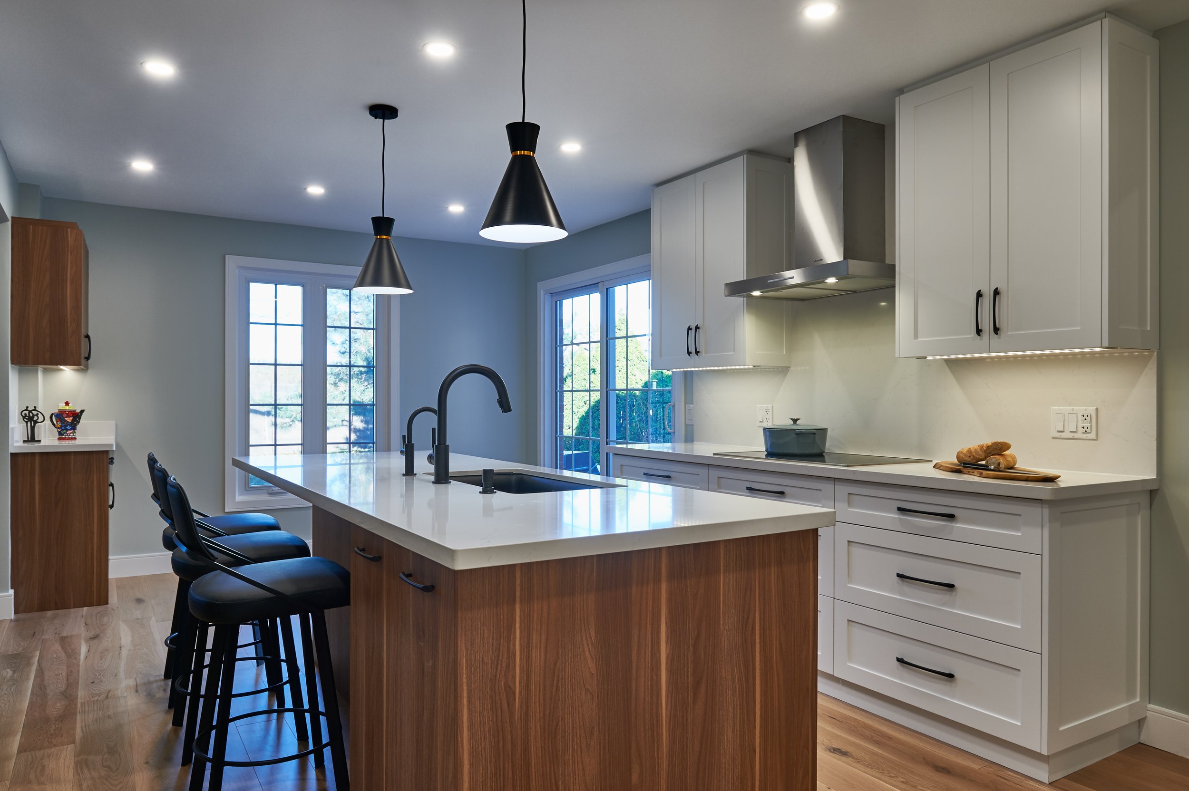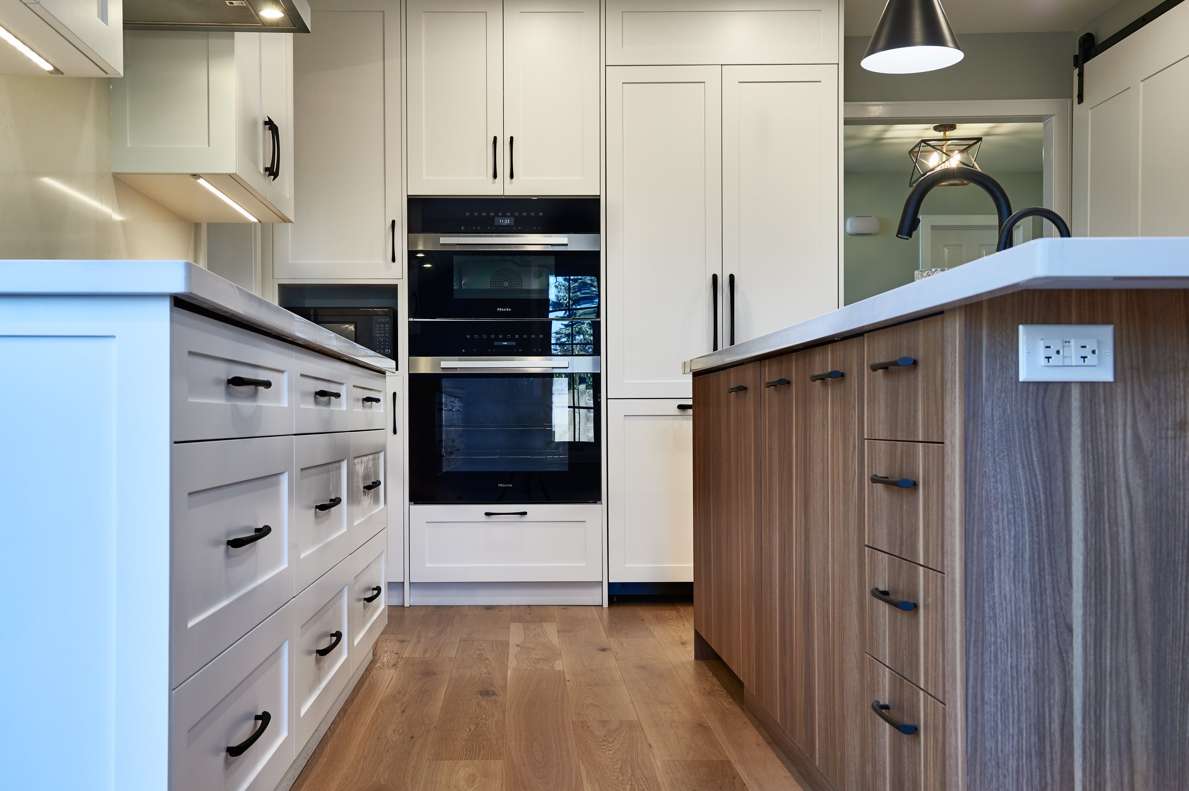Bough Beeches
PROBLEM: This long and narrow kitchen was very closed off from the rest of the home, narrow openings made traffic flow difficult, storage and use of counter space was very limited.
SOLUTIONS: We moved the door to dining room, allowing for better placement of ovens and fridge and centering a long island. Opening the wall between kitchen and family room and closing the entry to the side hall created a better furniture layout for the family room, and also created space for a walk-in pantry from the kitchen side. All new flooring, lighting and millwork seamlessly integrated the kitchen with the adjoining rooms.
Custom storage for special needs, smaller microwave conveniently located at a lower height next to the ovens, integrated fridge/freezer and dishwasher, lots of drawers and storage. A new coffee bar was located at the other end of the room to create convenience for the breakfast table. A small walk-in pantry with shelving customized for specific small appliances and countertop space are all hidden nicely behind a large custom sliding barn door. A long island with seating for 4 makes this kitchen fun and functional.
WHITE & WOOD




Before

