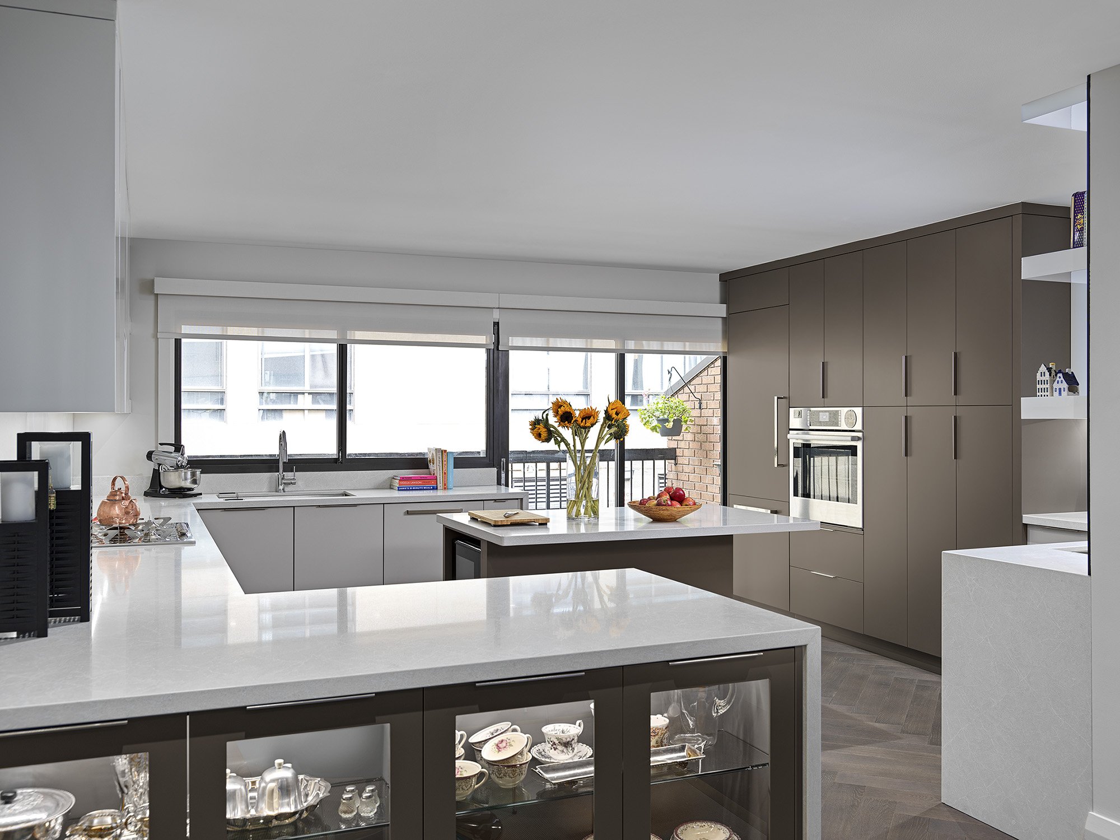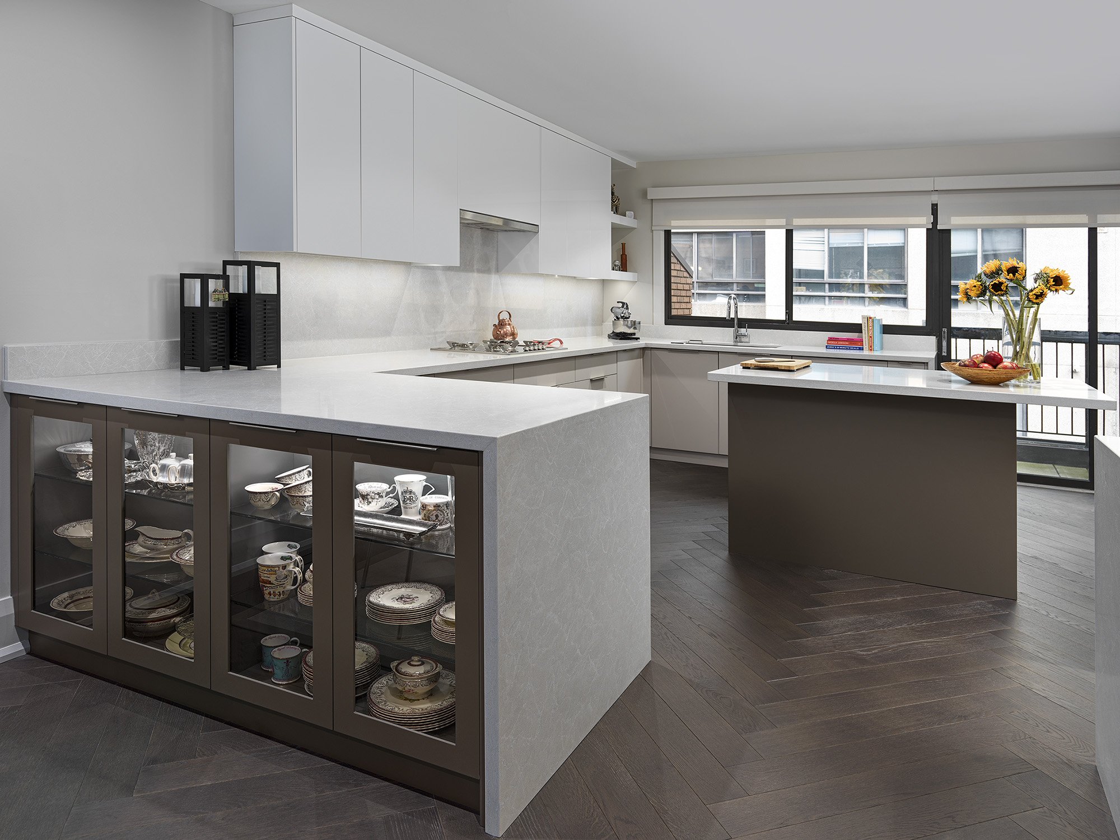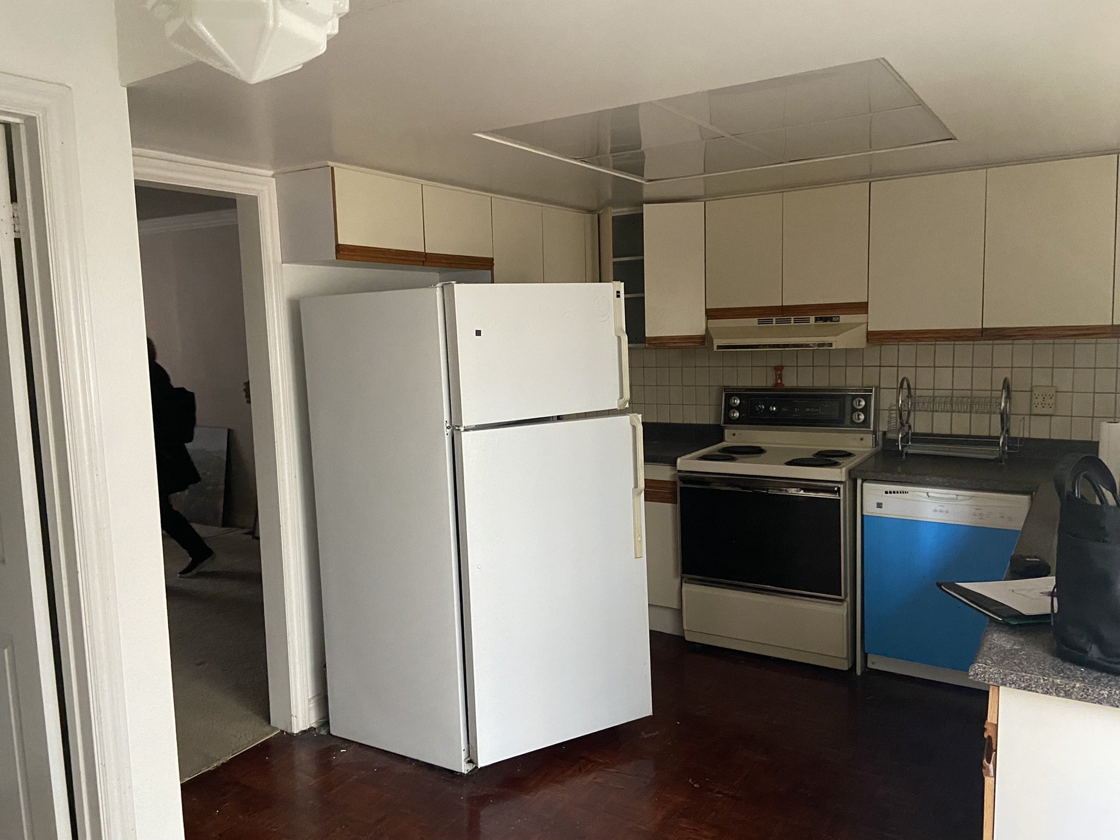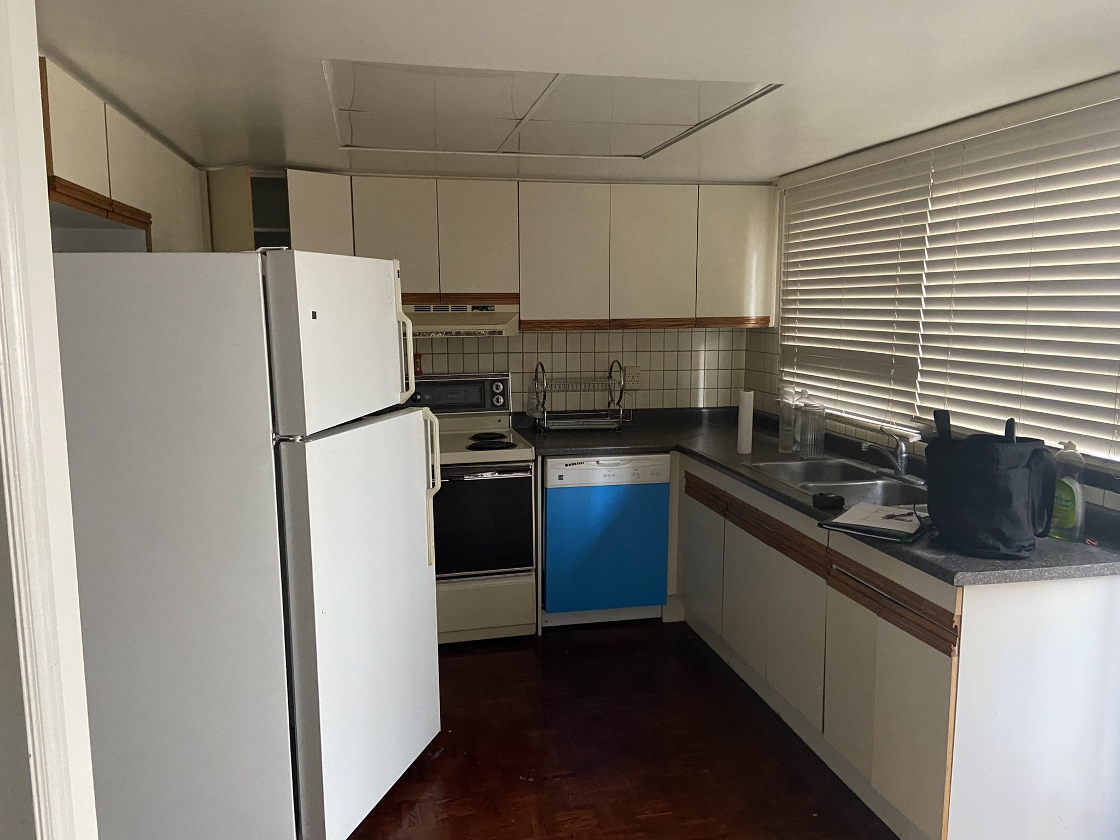Granby
METRO MODERN
Solutions started with a center island which efficiently divided the space so that a new coffee bar could be in the opposite corner, so now cooking and entertainment areas are all spacious and easy access. Lots of deep drawers, internal accessories, custom storage, a smaller microwave conveniently located at a lower height in the island, integrated fridge/freezer and dishwasher, and swivel out corner cabinets. LED lighting hidden behind upper doors are recessed so you cannot see them when seated at the island. Classic glass display cabinetry, softened with bronze glass and interior lighting faces the dining room showing off their lovely china. Open floating shelves for display of their collection of curios. And for a bit of fun, some funky black & white accent tile backsplash at the coffee bar.
Beautiful herringbone floors offset the 3-tone cabinets in high gloss white, light cashmere grey and dark taupe. Soft grey/white quartz counters with matching full backsplash keep it looking clean, simple, and easy to maintain. Collaborating with their interior designer on selection of finishes resulted in a successful remodel with the clients enjoying better efficiency, full accessibility, and maximum storage with a beautiful retro-modern style.



Before
A small kitchen was closed off from the rest of the main floor of this old townhouse in Cabbagetown. The separate laundry room encroached on the space, inconvenient and dark. Newly re-located from the UK, the whole house was gutted and remodeled to accommodate their new lifestyle. A much larger kitchen was needed, and the laundry was moved upstairs.




